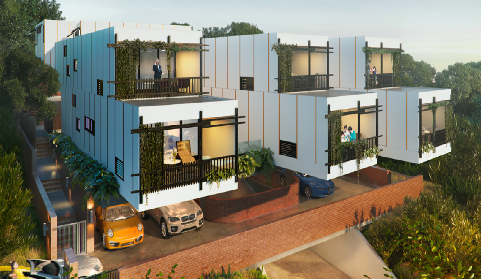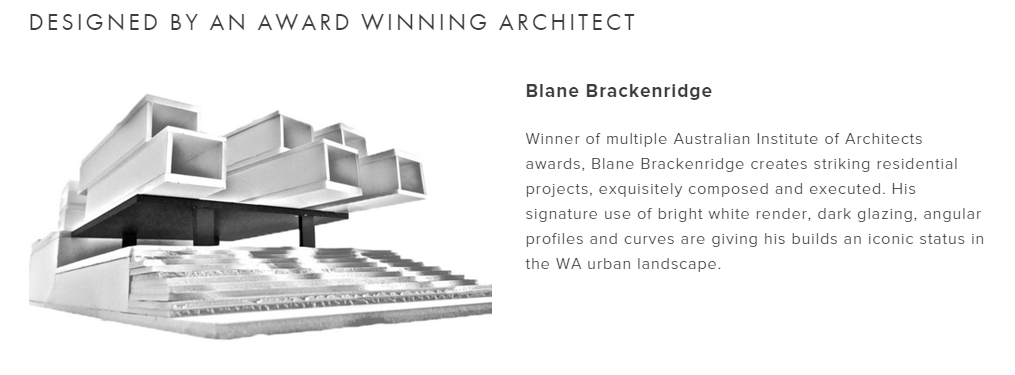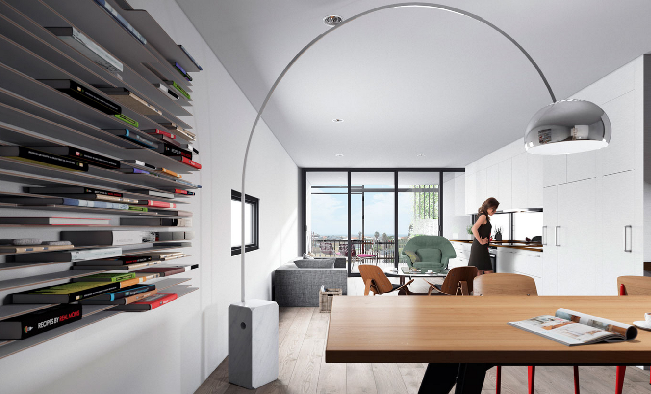Scarborough, Perth, WA
COLLABORATORS:
Architect: Blane Brackenridge
Located in Scarborough this project was a redevelopment of old apartment site to transform it into an ultra modern, multi-storey residential apartment complex with 1 and 2 bedroom apartments.
This project comprised of two (2) level in-ground basement, suspended ground floor and a series of two storied timber framed apartments over.
Pearl Palisades incorporated the very best of ground breaking modern design techniques.
It used post tensioned concrete for a suspended slab design. The project was also notable for the use of top-down construction of basement mezzanine floor and 60% of higher level ground floor (balance formed off mezzanine floor) on a steeply sloping sand hill site. The soil retention system used an via a continuous flight augered cast in situ concrete piles at discrete centres linked by super fine cement injected grout.
The superstructure was mainly timber framed but the striking cantilever of up to 5 metres on the three apartments was achieved by the use of a steel/timber portal in one direction and plywood with membrane over timber frame in the other with particular care taken to achieve wind loading for the coastal area.
Airey Taylor Consulting provided subsequent design for glass fibre reinforced polymer reinforcement to give longevity in a marine environment – as this reinforcement prevents the formation of concrete cancer.


