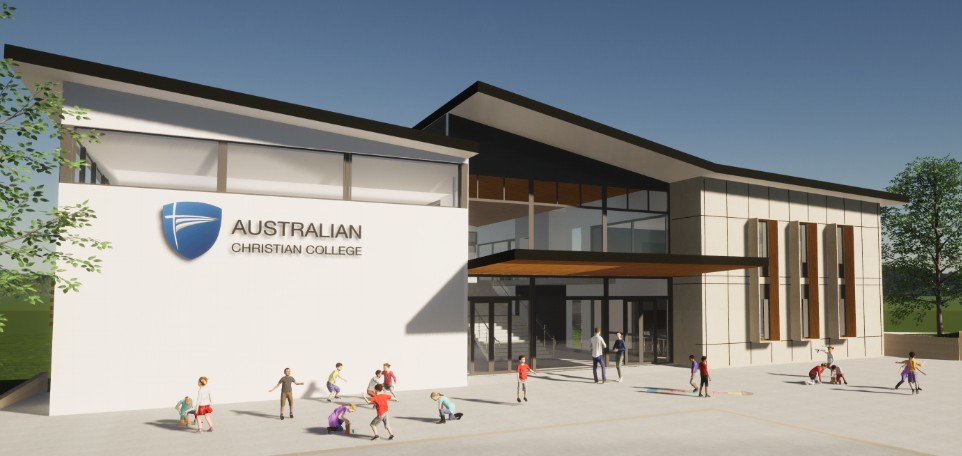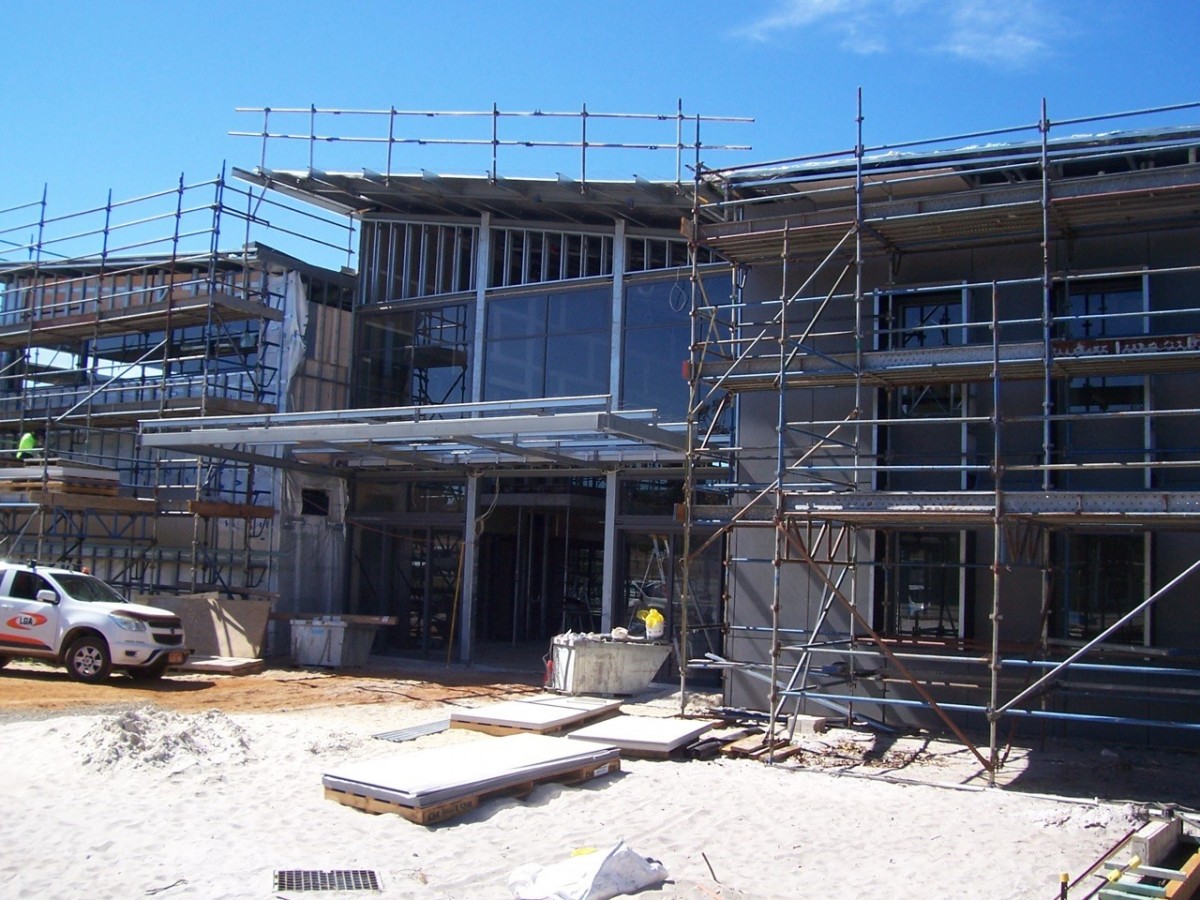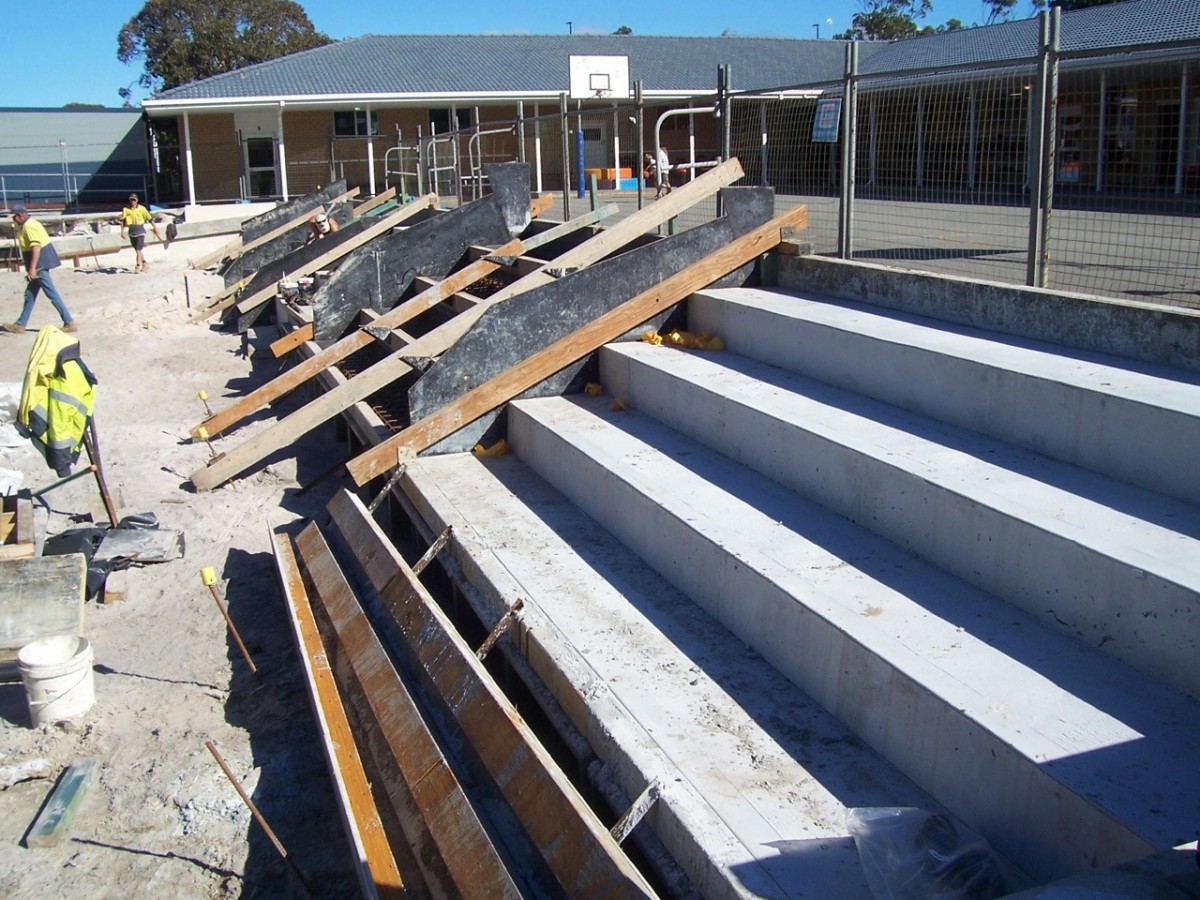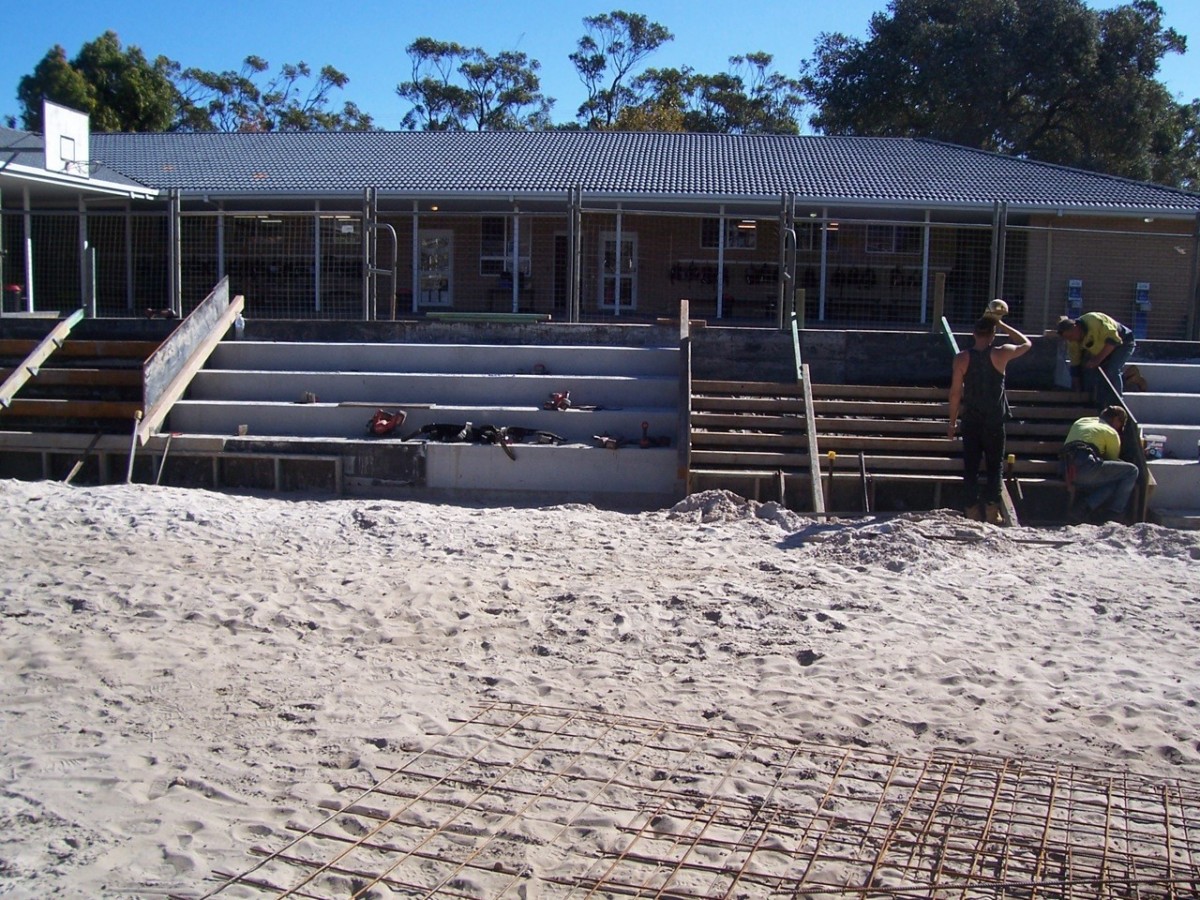Collaborators : Australian Christian Colleges, Devlyn Constructions, Geoff Walker
With a main building providing a basement level and two stories of mixed administration and classroom usages in the main building along with roadway, carpark, and stormwater drainage this state-of-the-art main building brings Airey Taylor Consulting’s focus of Structural and Civil Engineering to bear to upgrade this private educational facility to the outskirts of Albany in the State’s south,
With a large multi-purpose room, extensive storerooms and generator facilities, 10 classrooms, 2 general usage areas, lift, stairs, balconies and other elements; the new structure adds a great deal of capacity for growth in the student population for the popular Southern campus.
Post-tensioned concrete was selected for its superior technical performance for the suspended floor slabs (varying between 100mm and 270mm depth) and AFS and stud framed walling added to the ease of construction and structural lightness of the building. Beams over the basement were avoided by using the walls between school rooms as essentially storey high beams. The basement slab was built with economical 100mm fibre reinforced concrete.
The site faced several challenges during construction due to the high-water table, sloping site and access requirements, so the integrated nature of Airey Taylor’s Civil and Structural Engineering response produced several efficiencies and problem solving for the build. We thank Australian Christian College for their confidence in assisting them to grow their Southern facilities and bring excellent Secondary education options to Albany students.




