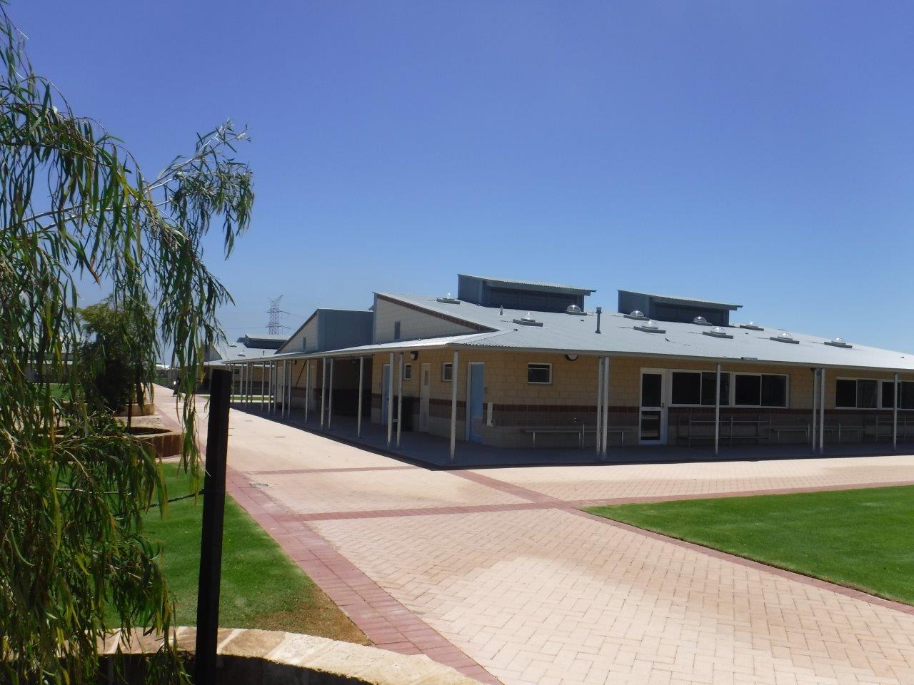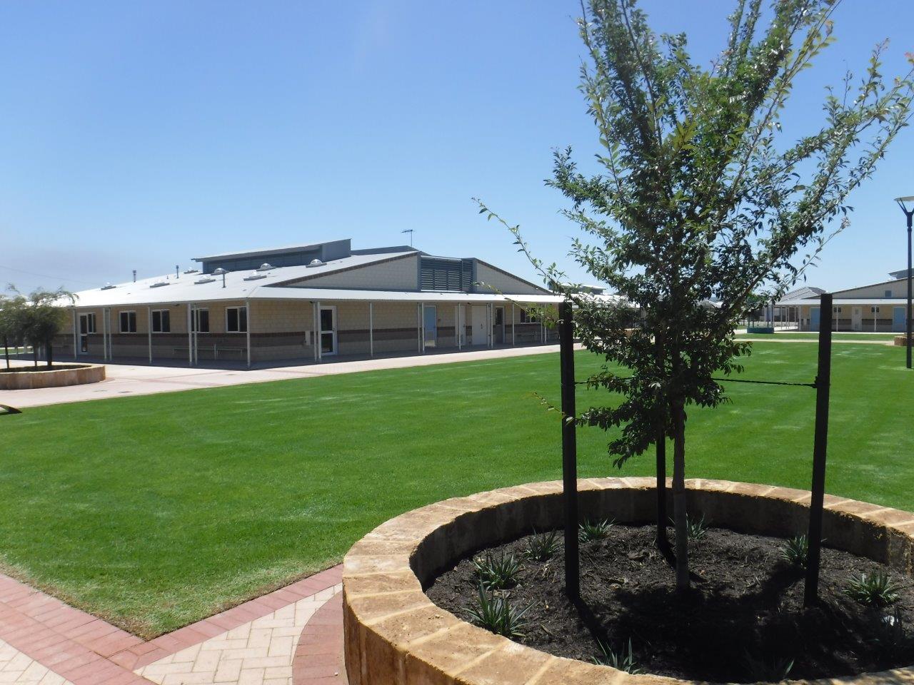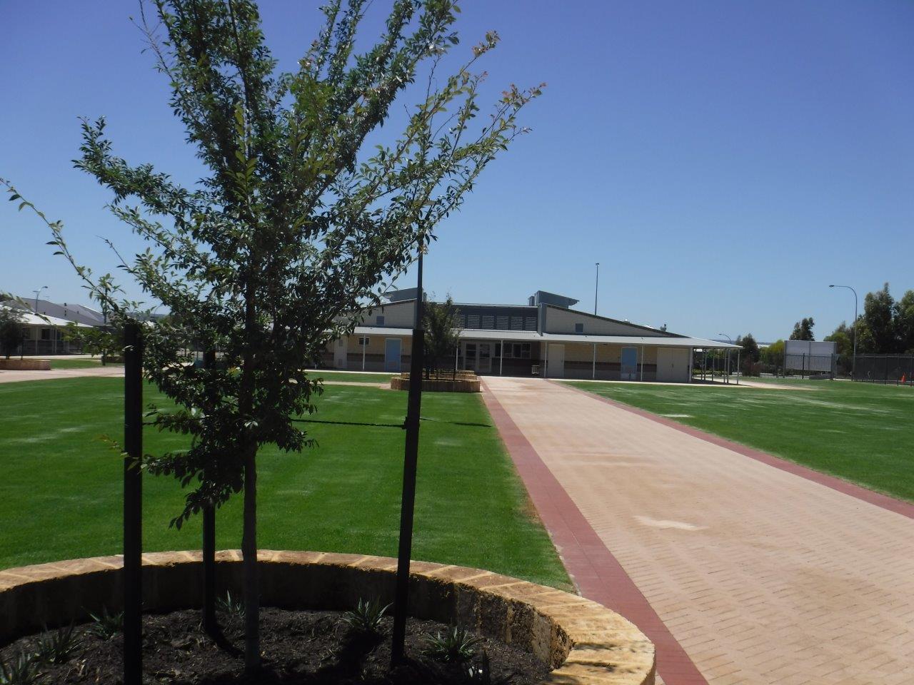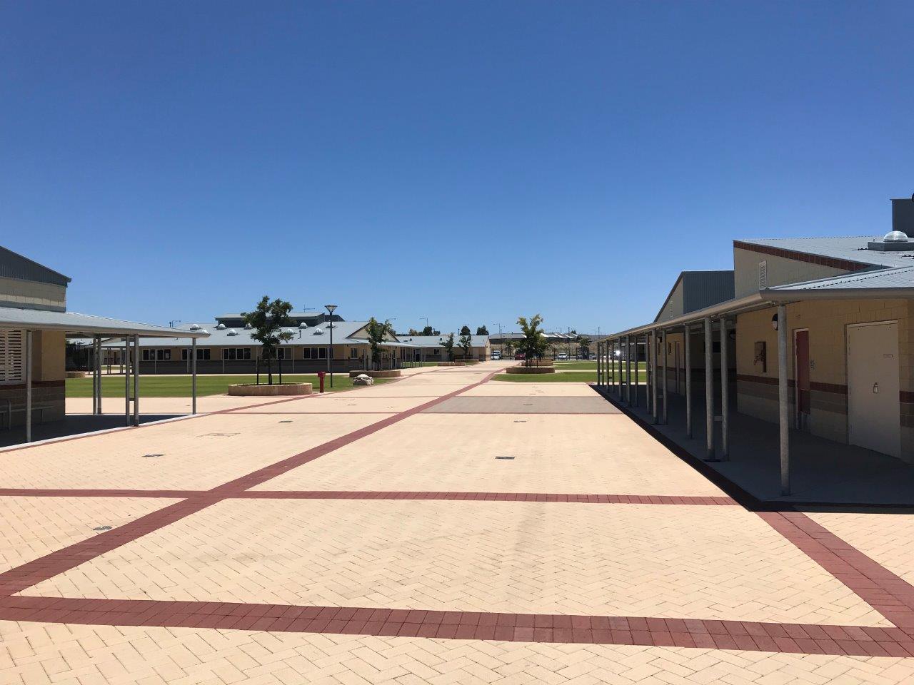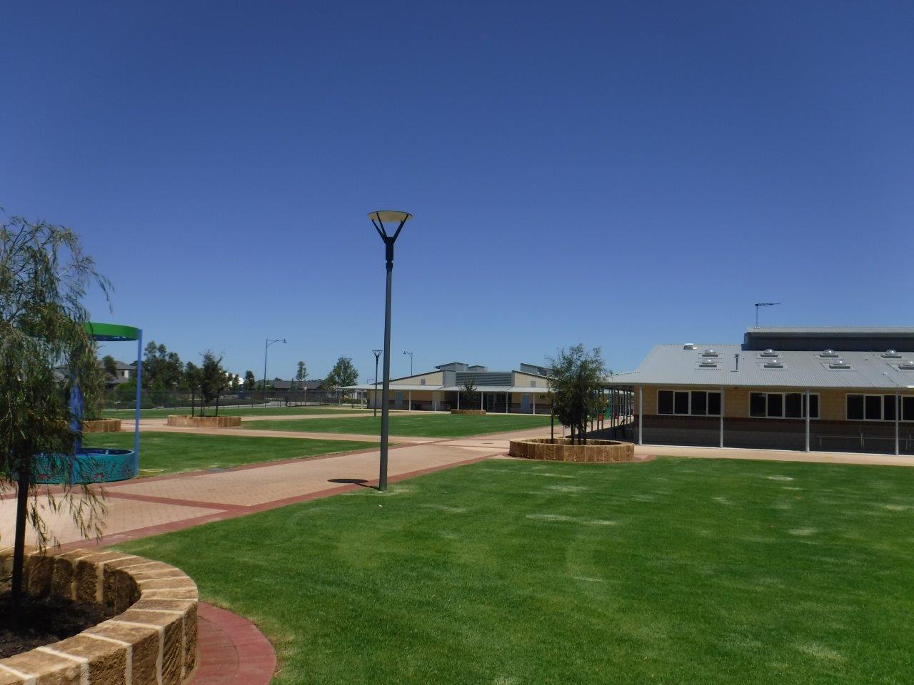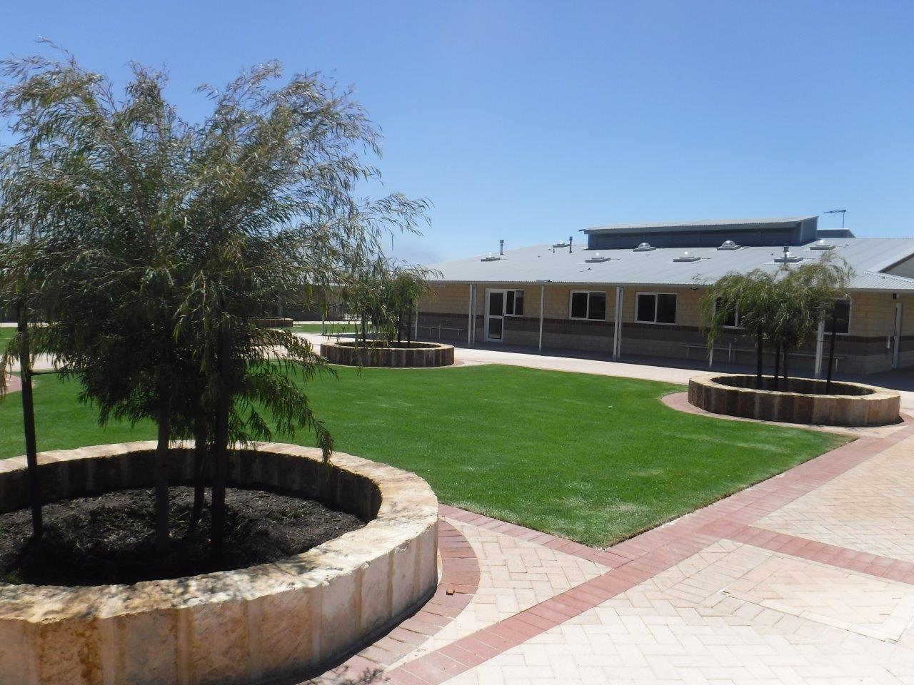Collaborators : Oldfield Knott Architects, PACT Construction (Stage 2), Firm Construction (Stage 1)
Project Value : $13.3 M (Stage 2)
Completed : January 2019
The first stage of this project consisted of forward works, covered playground area, a kindergarten and demountables with the second phase providing the Wandi area with a modern Primary School – consisting of 5 teaching blocks, a library, a covered assembly area and the central administration building.
Airey Taylor Consulting provided structural engineering for the project, whose site featured a similar high water table to the nearby Piara Waters Pavilion, another Airey Taylor project.
Structural Works consisted largely of structural steel, concrete slab and footings, and brickwork – with some anti-corrosive work and galvanisation of exposed steel and cavities due to the slight corrosive nature of coastal winds reaching the inland site. The main variation of the Stage 2 structure from standard Department of Education designs was in the inclusion of clerestories – skylights that will increase natural illumination of the classroom and administration buildings.
Completion of this facilities further enhances the growing Forrestdale South community.
