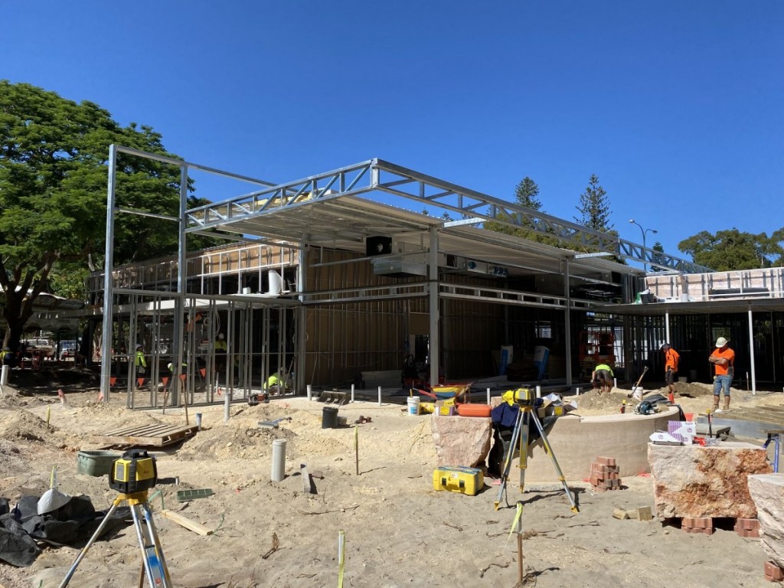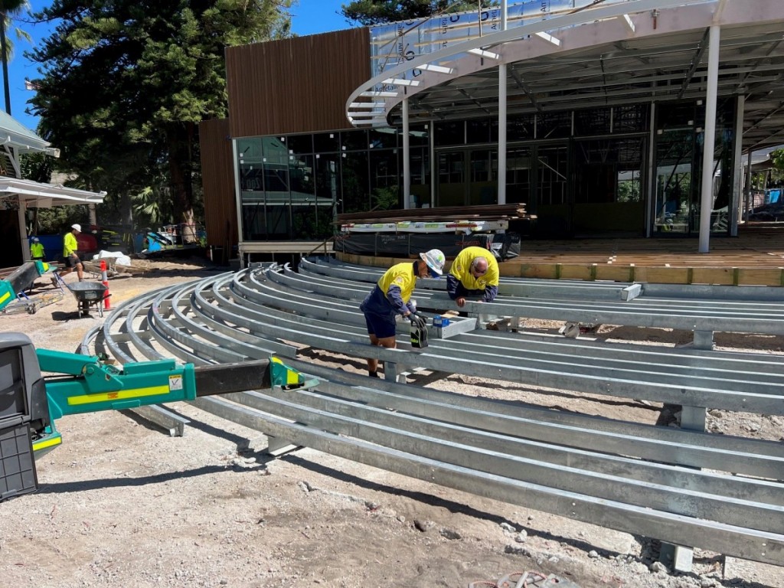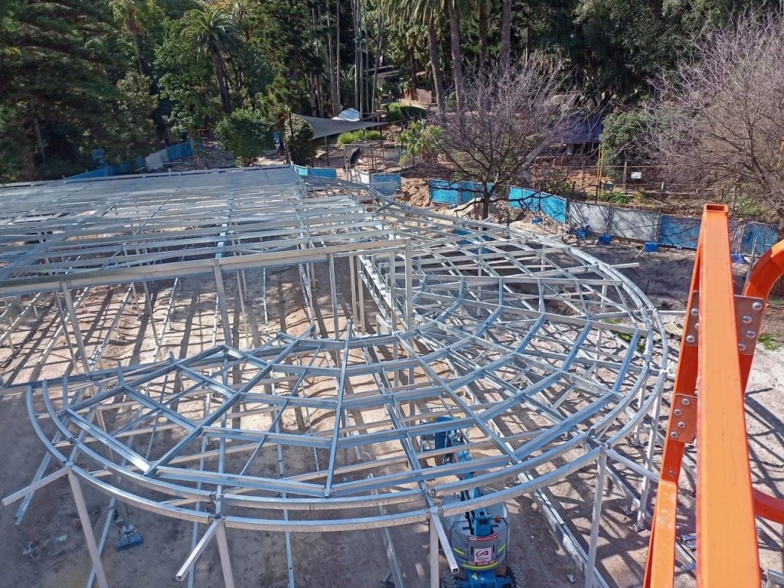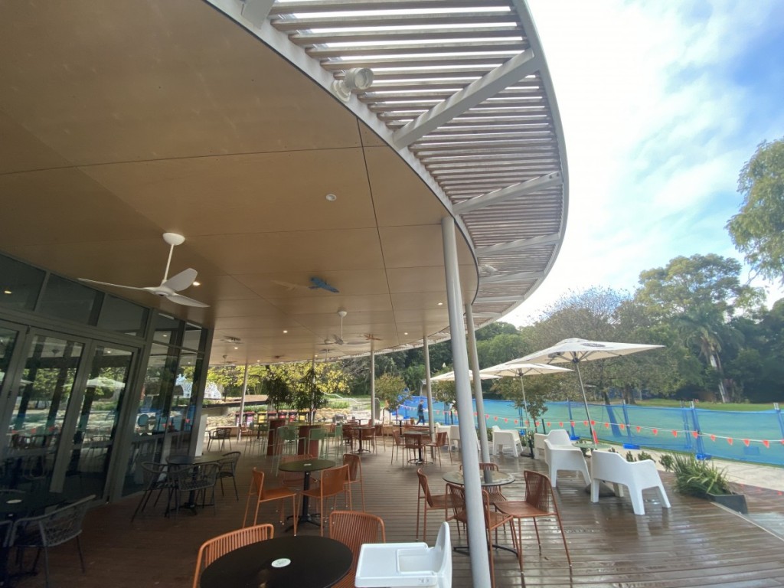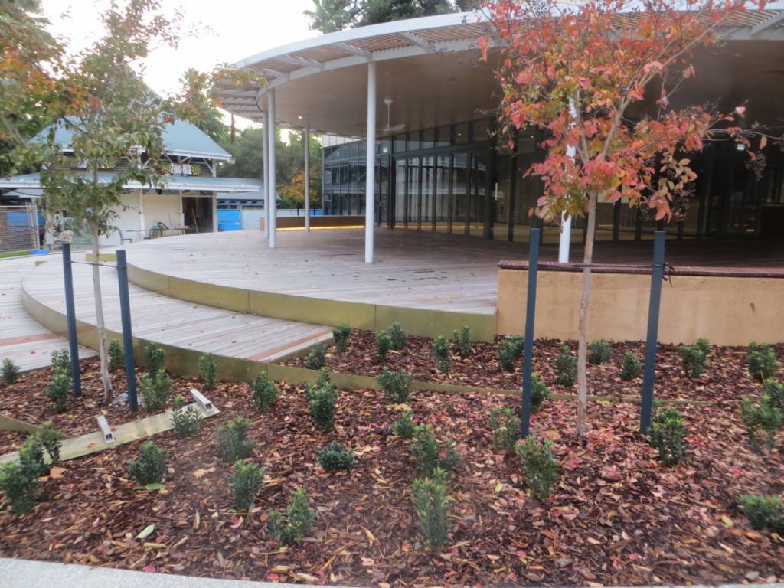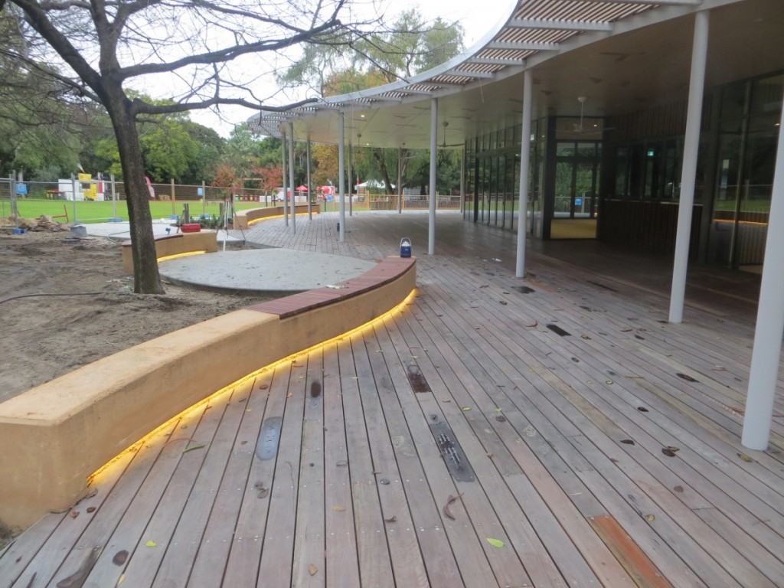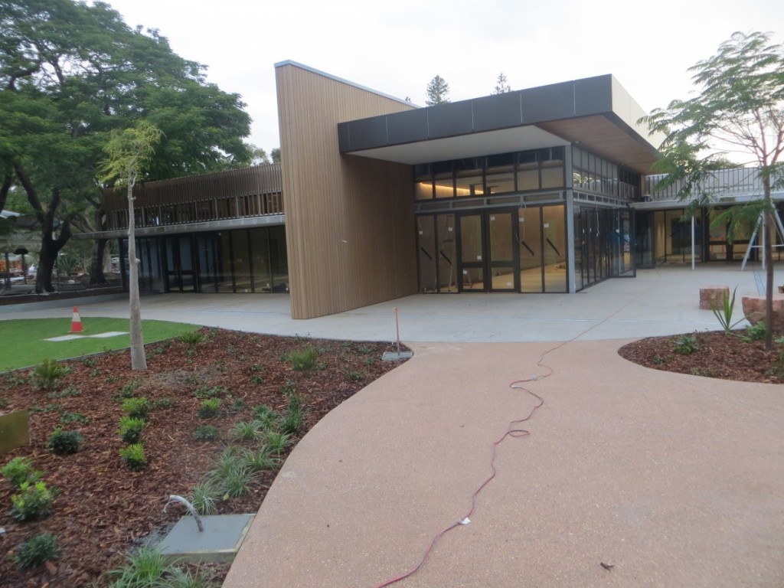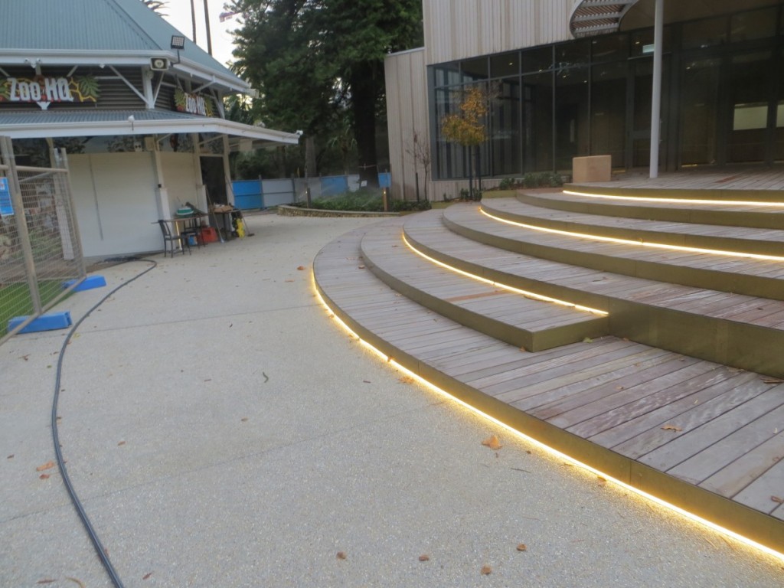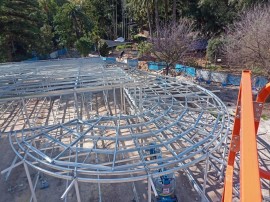
Airey Taylor Consulting are thrilled to have been awarded a High Commendation for Large Projects in the Australian Steel Institute (WA)’s Excellence Awards of 2024 for the Perth Zoo Function Centre and Cafe project completed with Christou Design Group, Crothers Construction and Cays Engineering (among a team of specialists).
The use of Structural Steel enabled the team to create the unique curved aesthetic of the cafe (with Airey Taylor’s design maximising the straight sections and mountings to enable flawless interface and assembly) and the selection of local Surefoot WA footings enabled the foundations of the new buildings to be placed without disturbing the existing flora of the beloved Perth Zoo setting. It is a truly innovative work of structural engineering as well as an Architectural triumph for Christou Design Group, showcasing the use of Australian Steel products to best effect in the iconic setting.
The $18M development comprises of two buildings – the Function Centre, located next to Labouchere Road in South Perth, is a single storey building including approximately 1,300m² of floor space with a series of external courtyards; and the new Cafe, located between exhibits on the main lawn, includes approximately 440m² floor area of a single-storey dining facility with panoramic external shaded dining and circulation deck.
Structural response to the setting was the key aesthetic driver for the design team, with the buildings interfacing with the landscape and flora of the Perth Zoo to seamlessly introduce the new development into the overall experience for visitors. Although both buildings maintain aesthetic continuity through their chosen materials, their characters are distinctly different. The Function Centre presents itself as a dynamic, public-facing structure oriented towards Labouchere Road, while the Café is gently nestled within the landscape, serving as a discreet enhancement to the Zoo visitors’ experience.
The function centre offered some structural challenges with function rooms contained within a 20 metre by 16 metre floor plan with an operable wall dividing the areas. Likewise, the meeting rooms were separated by an operable wall. The roof construction was trusses supporting these operable walls, rafters and purlins.
Steel was chosen as the predominant material to meet these challenges and optimise the structure and features throughout both internal and external spaces. Additional to the primary structural function; steel was chosen for its aesthetic characteristics for louvres, cladding, fencing, unique patio roof detailing and columns; complementing the timber and concrete flooring and entry feature of cement stabilised limestone rammed earth walling.
The complex geometry of the Architectural design required a structural solution minimising the challenge to the fabricator and erection teams. This was achieved by Airey Taylor Consulting’s Structural plan that minimised the requirement for members curved in plan and maximised the normal linear elements. The foundations were made easy to install through extensive use of Surefoot WA footings installed in a regular pattern. The use of these footings helped integrate the overall development into the unique parkland of the Zoo setting, it was agreed that Surefoot WA galvanised steel foundations be used to limit intrusions into the tree roots. The design called for circular hollow sections for the winding, curved and irregular canopy to avoid connection of inconsistent square faces of either S.H.S. or structural shapes.
Airey Taylor Consulting thanks the Australian Steel Institute for the recognition and congratulates the team for the tremendous result.
