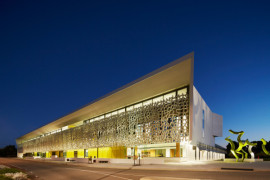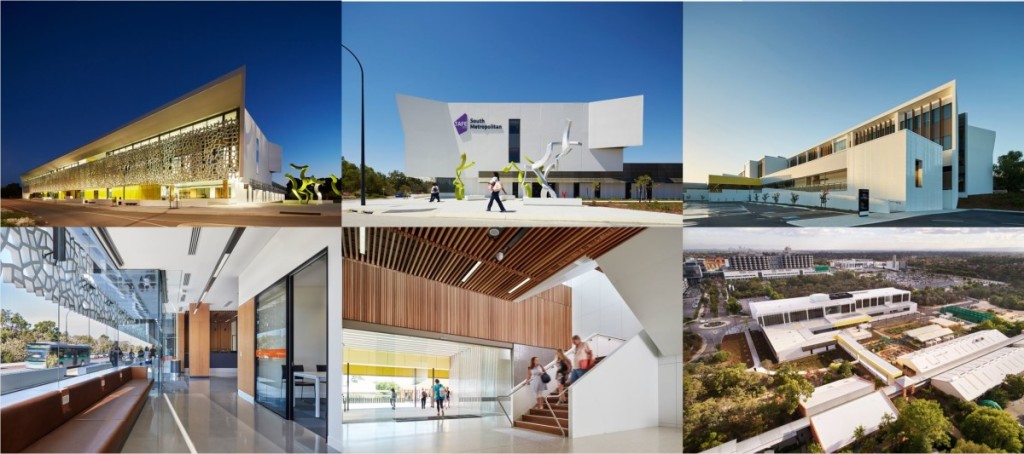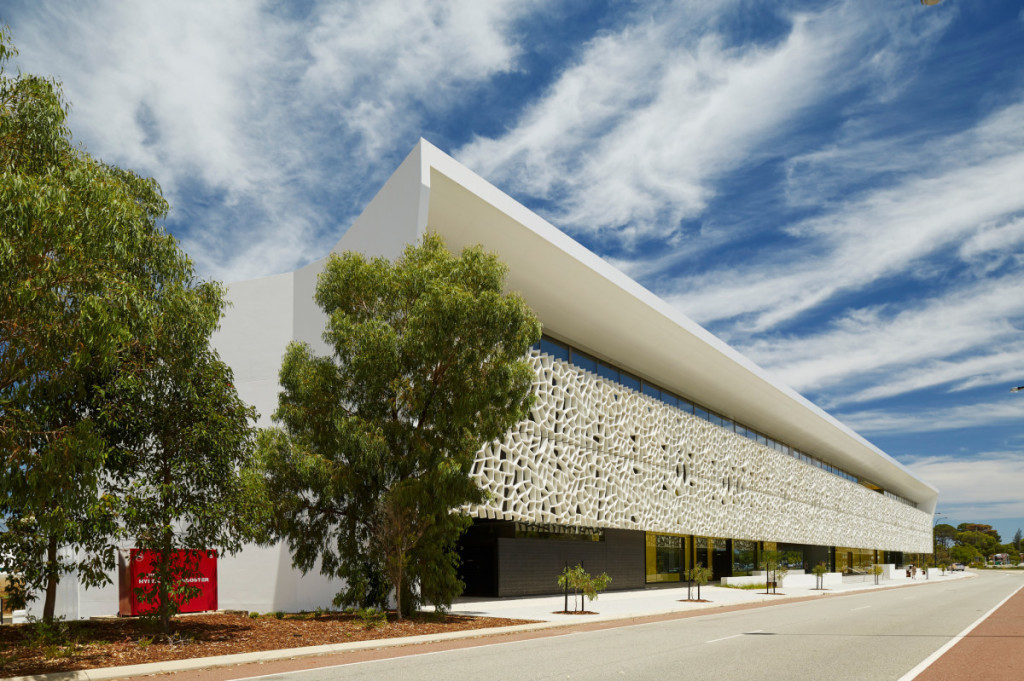
 It is our great pleasure to announce that Airey Taylor Consulting were part of the winning team for the 2018 Master Builder’s WA Excellence in Construction Awards in the Best Education Building $20 – $50 million category for the South Metropolitan TAFE Murdoch campus building (Block T).
It is our great pleasure to announce that Airey Taylor Consulting were part of the winning team for the 2018 Master Builder’s WA Excellence in Construction Awards in the Best Education Building $20 – $50 million category for the South Metropolitan TAFE Murdoch campus building (Block T).
We provided Structural and Civil Engineering services for this $45 million State Government development that forms a project of significance linking education and industry in Perth. A three-level building with mixed educational, administrative and commercial facilities – the campus aims to provide full support services for students and staff while enabling real-world style work training.
The design of the building stretches over three levels and includes TAFE training facilities for Health, Sport and Lifestyle, Business and Information Technology, Community Services and other faculty students. Learning areas featured classrooms and computer labs, a library and study rooms, and industry specific spaces including full hair + beauty salon, massage clinic, and gymnasium. The building also houses significant client service, international student and other office administration functions for Department of Education workers. Commercial spaces also form part of the building, with externally tenanted cafes and a bookshop.
Airey Taylor provided design of all structural elements, foundations, columns and load bearing reinforced block walls, post-tensioned concrete slabs, structural steel works and precast panels including the cantilevered panel to the western face. Apart from the lattice façade there were precast panels at each end of the building to provide support for the suspended slabs and to provide lateral stiffness.
The lattice concrete panels were constructed of 40MPa stainless steel fibre reinforced concrete. It consisted of a standard panel with ribs removed occasional to provide the elegant design. The panels were arranged so that they could be rotated 90 or 180 degrees and the ribs matched the adjacent panels. The panels were analysed initially using SpaceGass and the final design performed on SAP2000.
As the lattice panel was see-through it was intended to minimise the background steelwork so the panels were supported near the 4 corners. Vertical outriggers attached to the building were aligned with the panel joints and 4 arms extended out to pick up the corners of the adjacent 4 panels.
Although the panels were designed for wind and earthquake loading it was the self-weight of the panel that governed the design – In particular where the panel cast-in support socket was located on an outer rib and was subject to bending.
Airey Taylor acknowledge the superb work of Armstrong Parkin Architects for this beautiful building and the work of EMCO Builders and all participating collaborators for this prize-winning result.
