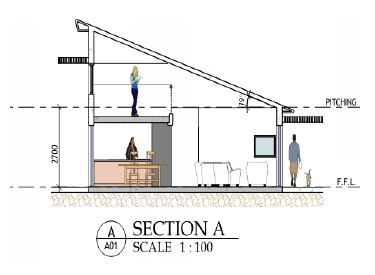An article will be printed in the MBA November issue and Airey Taylor Consulting is proud to have been involved in this concept.
Airey Taylor Consulting is pleased to confirm involvement in the development of the “Igneous House” concept. We worked closely with Phil Faigen (Architect/Builder) to develop the structural design of the proposed precast composite panel system for use in cyclonic and non-cyclonic areas, and areas prone to bushfires.
A quote from the article states “The patented innovative building system incorporates a structural shell – i.e. external walls, floors, roof and balconies that are entirely non-combustible, robust, virtually maintenance free and perfectly suitable for bushfire prone areas”.
The concept was created by MBA member Phil Faigen (Architect, Builder) as an “all tempest resistant” modular building system. It was designed after the question arose as to why settlements decimated by bushfires etc are being rebuilt using the same materials and methods as before?
Phil is developing further projects on this concept which can be seen on his website at www.igneous.net.au and more building projects in the article in November.