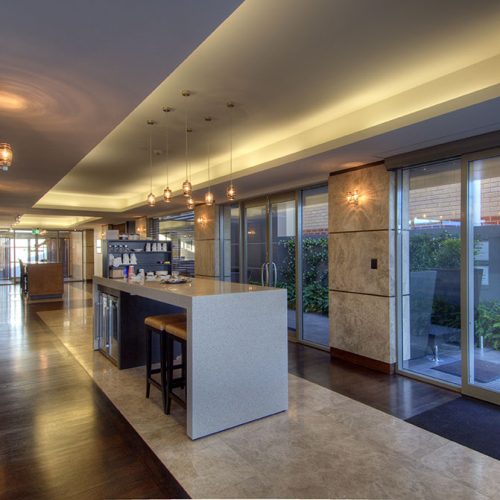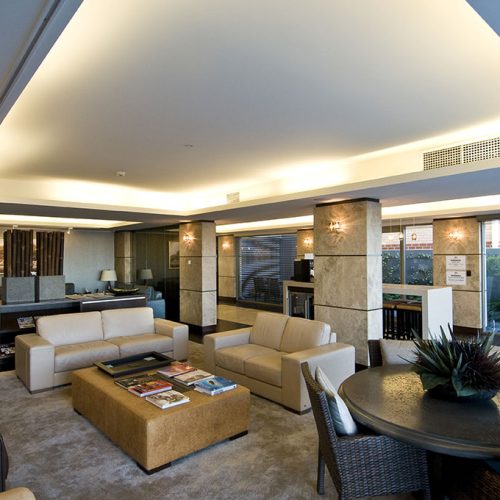LOCATION:
Perth Airport, Western Australia
PROJECT VALUE:
PARTNERS:
Builder: Gavin Construction
Architect: Gervas Design
The facility comprised upstairs offices and boardroom and toilets, and downstairs Customs/Quarantine Office, storerooms, kitchen, toilets, departure lounge and 45 metre x 38 metre hangar space for private corporate aircraft. Intriguingly, the slab for the hangar was cast as one, using post-tensioned reinforcement to ensure smoothness and stability of finish. The Flight Centre services upmarket private and charter aircraft for VIP passengers.
KEY DESIGN ELEMENTS:
AWARDS
- Winner of the 2010 Master Builders Award for Best Industrial Building under $10 million

