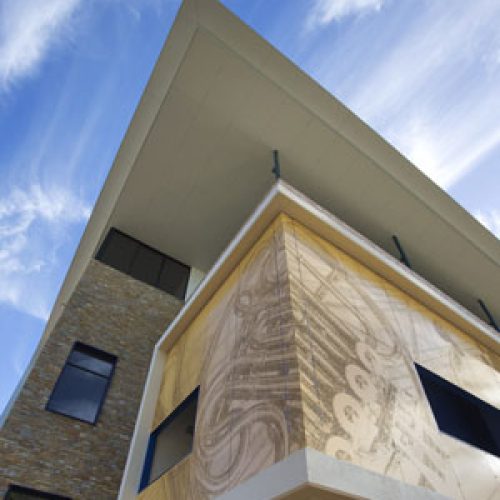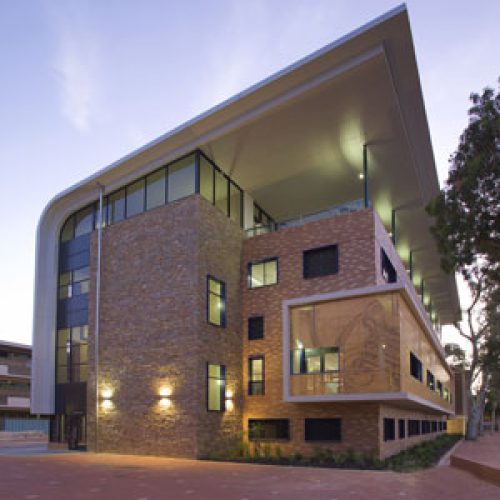LOCATION:
East Perth, Western Australia
PROJECT VALUE:
$10 million
COMPLETION DATE:
September 2010
PARTNERS:
Architect: Donaldson & Warn and Broderick Architects
This four storey building includes a large music performance rooms, music classrooms, art classrooms, gallery spaces, offices and a staff lounge.
The building uses face brickwork and Toodyay stone walls to build visual continuity to the existing buildings on campus.
It features a large artwork by artist Maureen Elphick on the façade fabricated by pixilated digital graphics being cut out of aluminium sheets. The artwork also acts as a sunshade and balustrade to balconies.
Interiors have been designed to utilize large concrete columns by incorporating this depth into wall thicknesses creating deep window reveals that double as seats, desks and recessed storage spaces.
The design takes full advantage northern aspect and location, particularly the top floor staff facilities with their inspirational river and city views.
The first part of the project is a four-storey building accommodating Art, Music and Staff facilities for the College as well as a performing space for public access. The building accommodates specialist teaching areas, tutorial rooms for the purpose of teaching music, store rooms, office spaces and staff facilities including a staff room, kitchen, toilets and change rooms. Due to the building be close to the Swan River pile foundations were adopted.
AFS walls functioning where possible as both walls and beams combine with prestressed free spanning Deltacore panels to minimise floor to floor height and provide column free space.
KEY DESIGN ELEMENTS:

