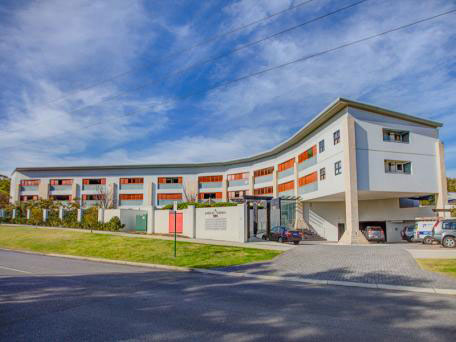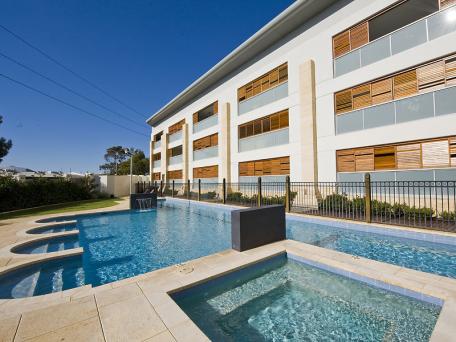LOCATION:
591 Hay Street, Jolimont, Western Australia
COLLABORATORS:
Architect: Urbanize
YEAR OF COMPLETION:
2003
Airey Taylor Consulting were required to design and document the structure of proposed 3 storied apartments (28) plus carpark on Lot 54 Hay Street, Subiaco.
We provided office support, quality assurance monitoring checks and reporting, checking of shop drawings and attendance at site and design meetings.
We also assisted BGC with document changes to the brick and precast retaining walls around the basement carpark to the reinforced blockwork and revision of detail drawings, re-design of fence along Hay St, pergola design, timber entry details for architectural feature, and altered entry canopy.
KEY DESIGN ELEMENTS:
- Pre cast concrete

