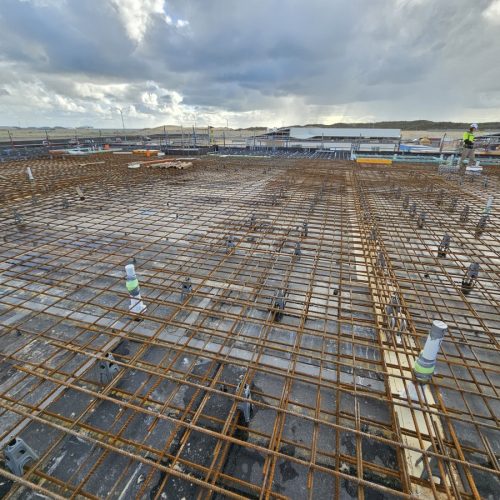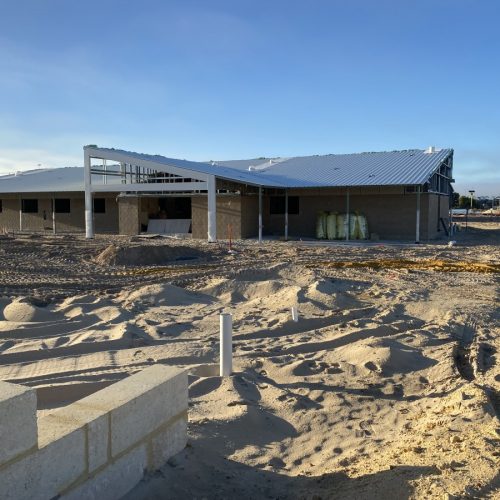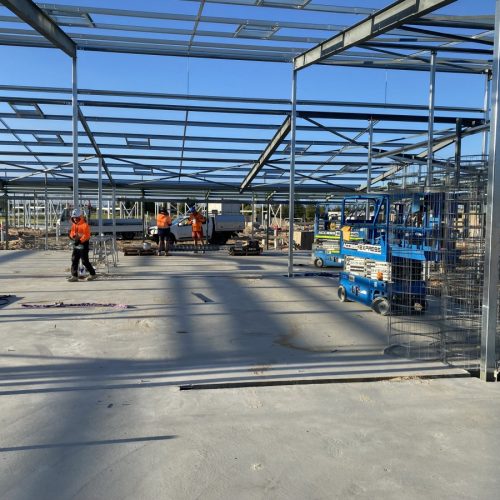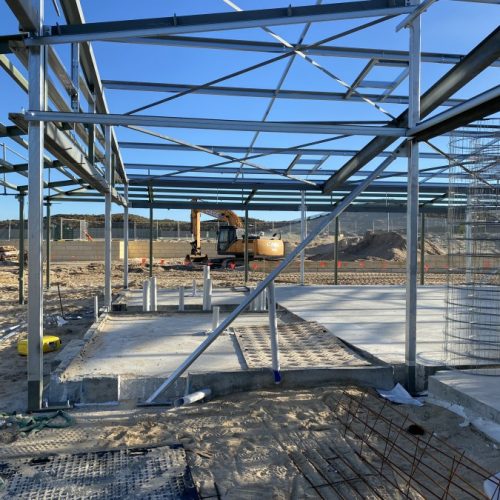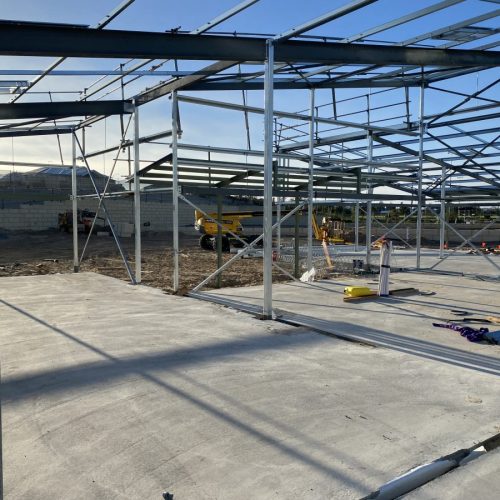Collaborators : TAG Architects, EMCO Building, WA Department of Finance
Construction has now commenced on this new $41M primary school in Perth’s North to cater for 620 young students; this project joins the list of over 30 entire Standard Pattern Primary School campuses created by Airey Taylor Consulting in conjunction with Perth’s leading Architects.
The seven-building complex includes an administration, Kindergarten and Pre-primary area, double-storey teaching area, general learning areas, specialist rooms for art and science, library, covered assembly area, music room, car park, oval and hard courts. The project also includes a specialist education support facility for approximately 54 students with classrooms, low stimulus rooms and therapy and sensory rooms.
The site conditions (chiefly Perth Sands) suited the use of conventional pad and strip footings with slabs on ground, with the ground slab poured in one section without joints. The walls are masonry bricks, with stability achieved via steel braces within the cavity walls. The braces are tied into the roof structure to achieve load transfer. The roof is a metal deck with steel rafters and columns achieving lateral stability via roof bracing to brace walls. It is supported by cold formed Zed purlins internally, with an RHS section to the verandah supported on structural steel rafters.
Eglinton South West Primary School is scheduled to open for the 2025 school year (with some elements continuing to be built until mid-year 2025.
Airey Taylor Consulting would like to thank TAG Architects for a particularly cohesive creative partnership and EMCO Building for their diligent attention to detail.
