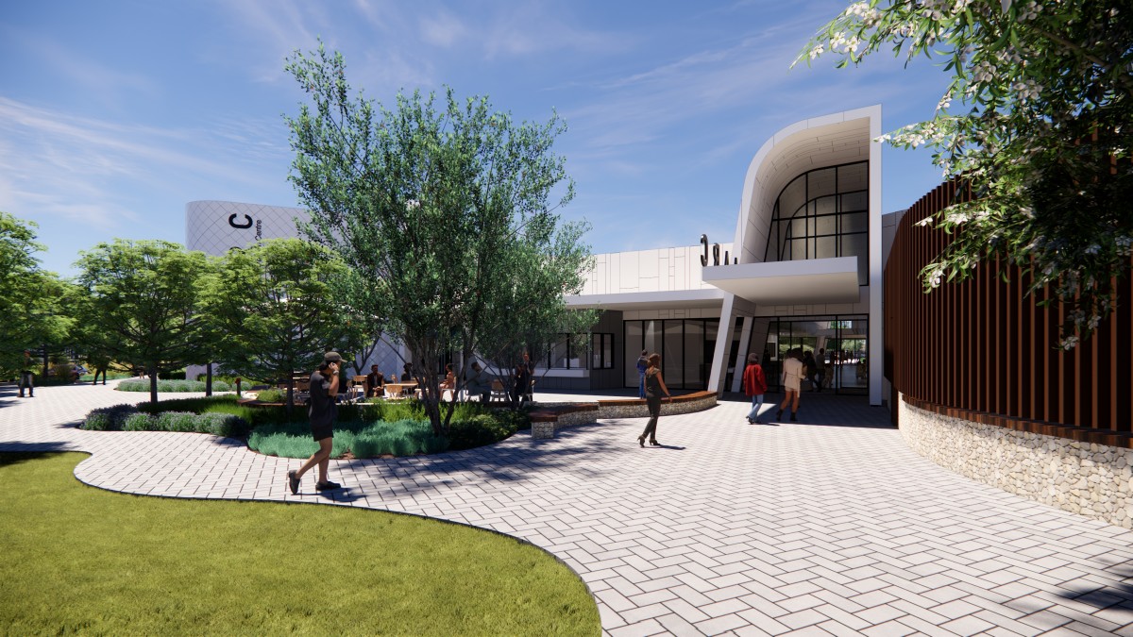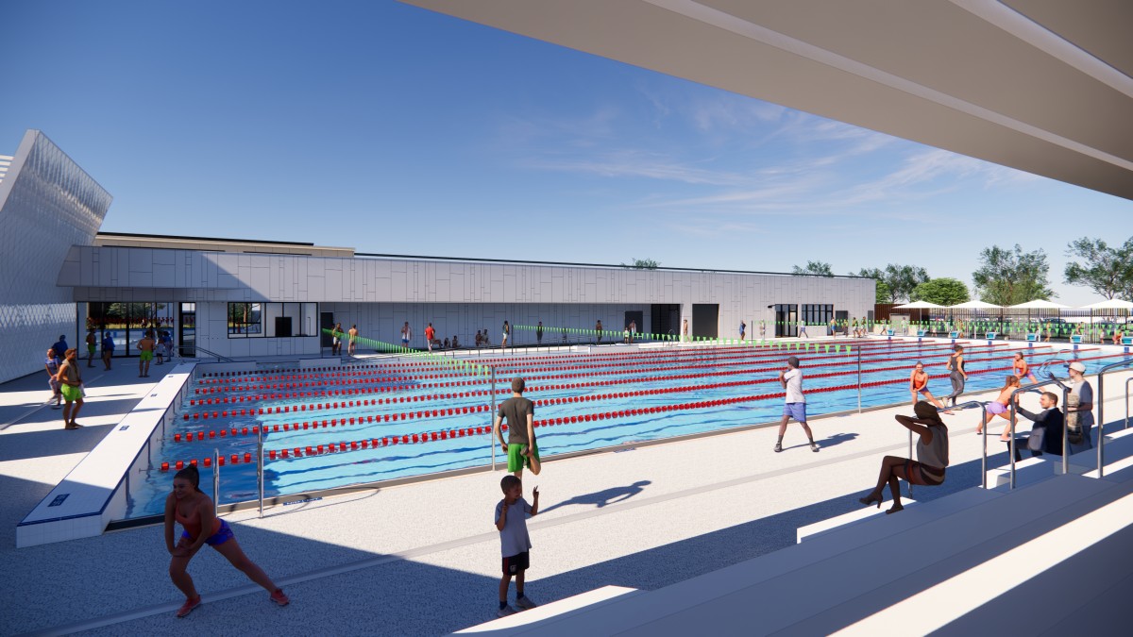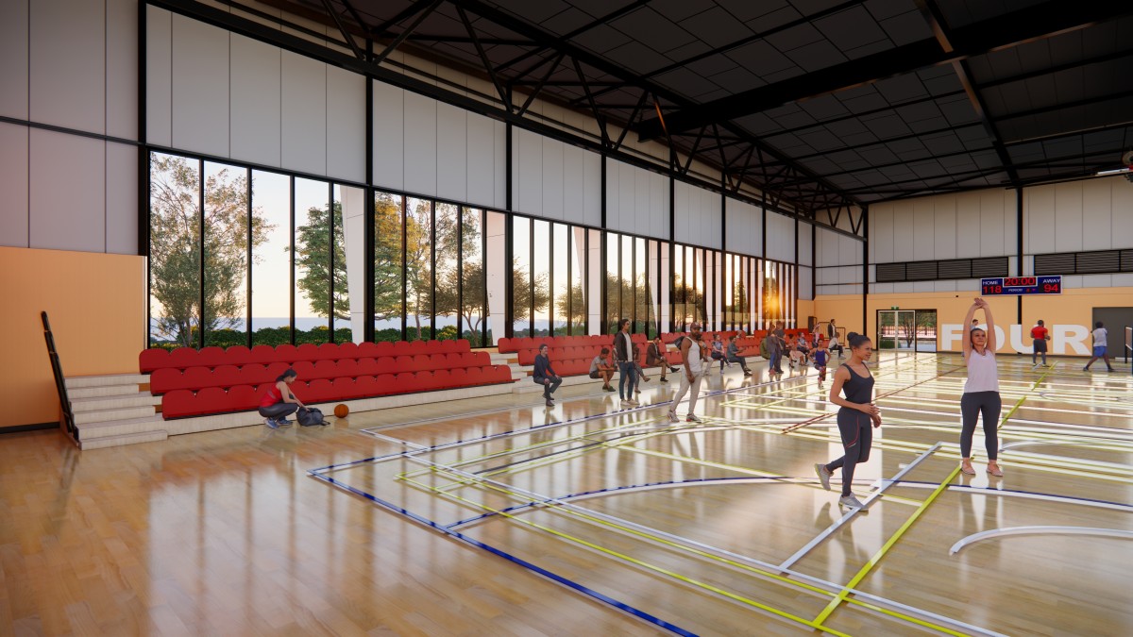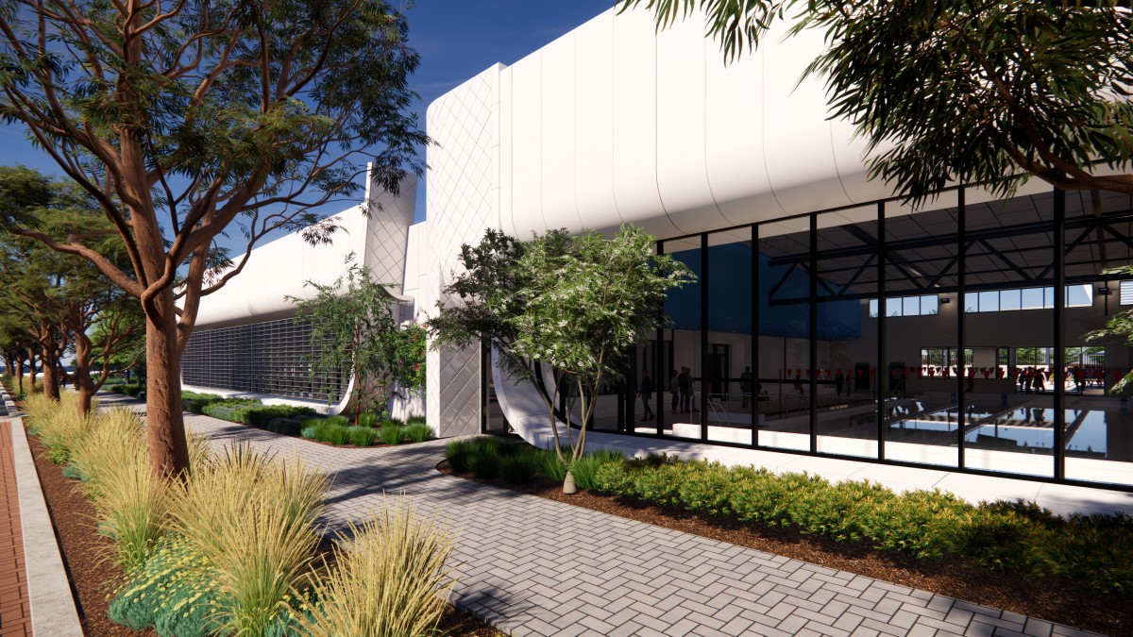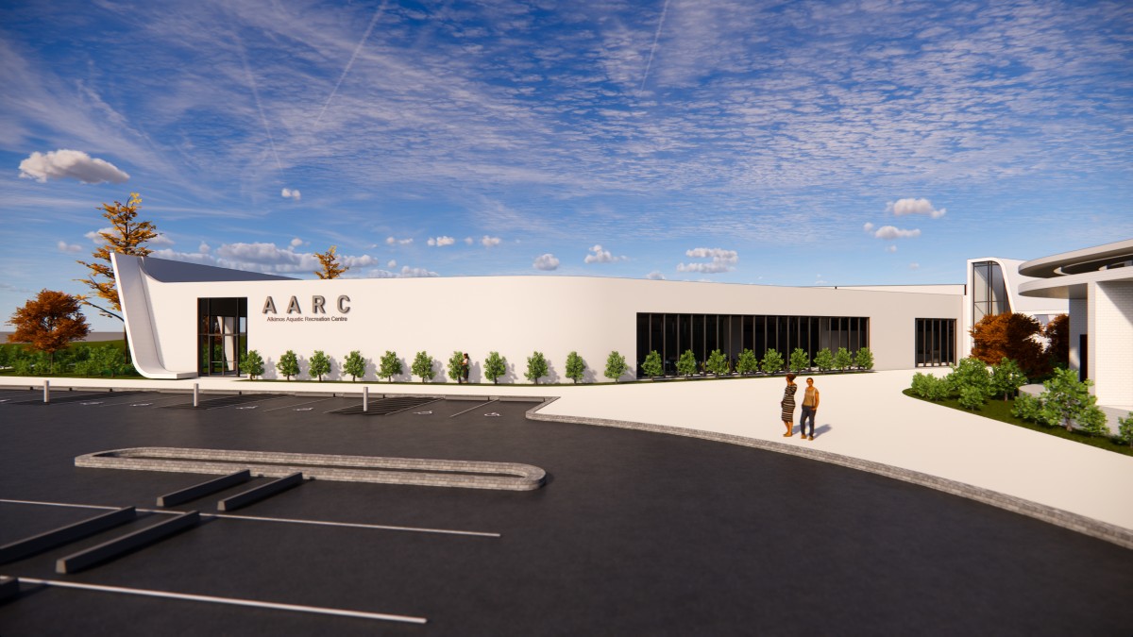Project Value : $82.9M
Collaborators : City of Wanneroo, Donovan Payne Architects, Commercial Aquatics
Set to be “The Jewel of the North”, this expansive 3.5 hectare development in the City of Wanneroo brings a comprehensive and state-of-the-art leisure facility to the booming far northern suburbs of Perth matching the needs of the expanding population and transformation by METRONET and freeway expansion. Donovan Payne Architects bring their best-in-class design skills for Aquatic facilities while Airey Taylor Consulting is providing supporting Engineering for Structural and Civil components.
The funding for the project was achieved by $30 million from the Australian Government (including $25 million under the Priority Community Infrastructure Program and $5 million under the Female Facilities and Water Safety Stream), $12.6 million from the WA State Government (including $10 million under the WA Recovery Program, $2.5 million from the Community Sporting and Recreation Facilities Fund and $147,592 through the Changing Places program) and $14.2 million through the Alkimos-Eglinton Developer Contribution Plan, and $26.1 million from the City of Wanneroo.
The facility features a free form leisure and children’s pool, 25m x 8 lane swimming pool, a learn to swim pool, 20m x 4 lane warm water pool, indoor family change spaces and group change rooms, a health suite (including spa, sauna and steam room, change facilities), outdoor 50m x 10 lane competition pool & changing rooms, 4 x multi use indoor sports courts (including spectator seating for 500), a gymnasium & fitness suite, 3 x group fitness rooms, a customer service point and administration offices, cafeteria and servery (including party space with wet and dry service areas), lobby/foyer, occasional childcare space, community facilities (including function room, 2 x meeting rooms, 4 x consulting rooms), car parking (including bicycle storage), bus drop off and pick up, geothermal bore and heat exchangers.
The site is suitable to support conventional shallow foundations comprised of pad + strip footings with slabs on ground (typical for Perth sands). The buildings are stabilised by strategically placed wall cross bracing & portal action.
The main sports hall is an open area with trusses at 21 metres spanning 37 metre areas across the courts with intermediate rafters and purlins. Creche, gym and meeting rooms have internal columns in the walls supporting rafters and Zed purlins. The indoor pool halls have a central CHS truss with rafters & RHS purlins. The elevated plant room is built with a post-tensioned suspended concrete slab with AFS walling.
The aquatic facility will feature Airey Taylor Consulting’s pioneering work with glass fibre reinforced polymer rods as reinforcement for concrete in all areas subject to miscible pool chemicals, water and oxygen (primarily the pool-side gutters and concourse; but also balance tanks and associated structure). This measure will eliminate the possibility of concrete cancer forming and radically extend the lifespan without maintenance of the new facility.
Currently at around 85% design completion (as of June 2024); the Centre is on track to surprise and delight visitors and locals alike to the northern side of City of Wanneroo, one of the largest LGA’s in Australia with completion in 2025. A fly through of the proposed facility concept design (at the 15% design stage) is provided by the City of Wanneroo and Donovan Payne Architects at this link.
